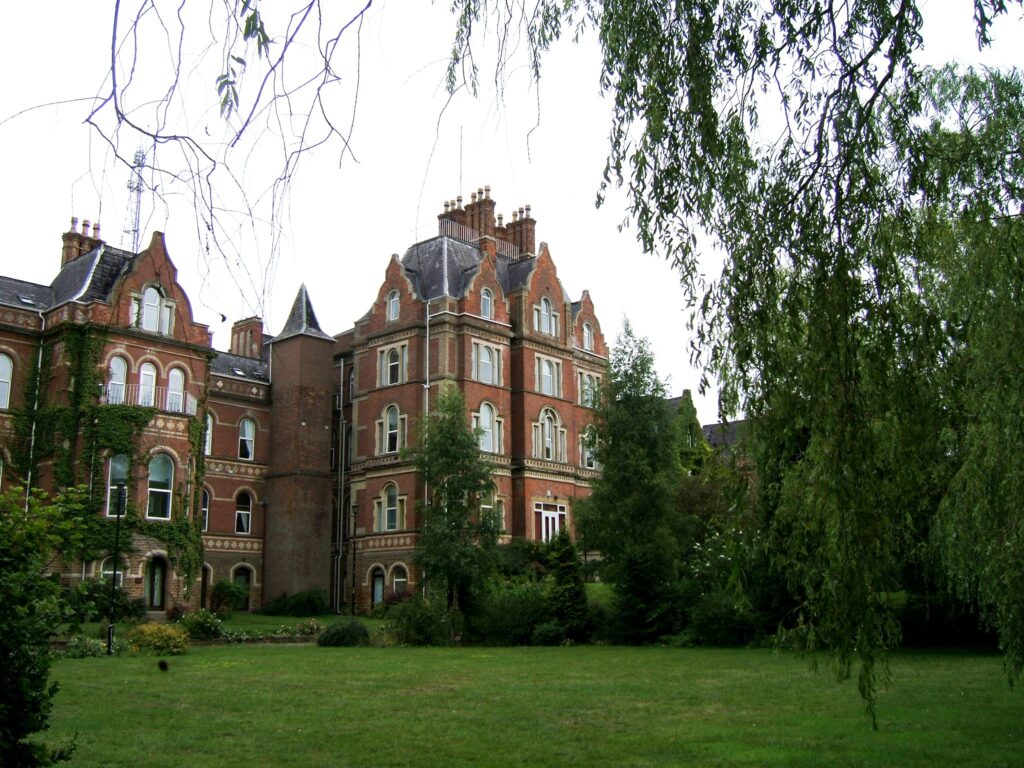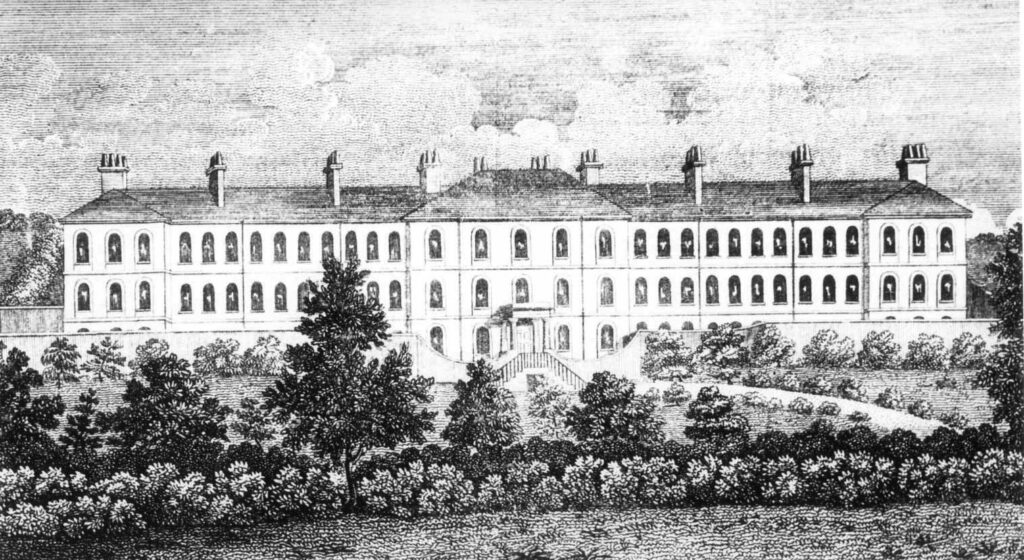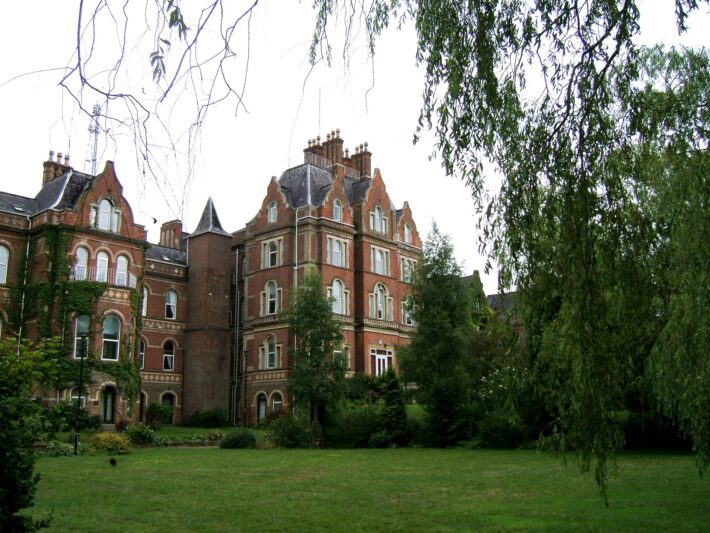The former Coppice Hospital in Mapperley is now named Hine Hall, after the architect and designer Thomas Chambers Hine. This was one of two 19th century mental health facilities in the Mapperley area of Nottingham. It opened as the Coppice Private Asylum in August 1859.
Two new wings, designed by George Thomas Hine, the original architect’s son, were added in the 1880s.

Coppice Private Asylum was established as a private asylum for fee-paying patients, whereas Mapperley Hospital on Porchester Road was for the less well off. It was later owned by the Nottingham County Council and on creation of the National Health Service in 1948, it was named the Coppice Hospital.
After the introduction of Care in the Community in the 1980s, the hospital went into a period of decline and closed in 1985. The main buildings were converted into apartments under the name of Hine Hall.
Nottingham’s Asylums
The Coppice was built as a result of the dissolution of the agreement between the County and Borough of Nottingham and the charitable subscribers who had supported the financing of the Sneinton Asylum on Carlton Road. The result was that Sneinton passed to the local authorities as a pauper lunatic asylum and new accommodation was to be sought for charitable and private cases.

Sneinton Asylum on Carlton Road opened in 1812 and was demolished in 1902. The site is now King Edward Park.
A New Location
A hilltop site was selected for the new asylum, in an area of St Ann’s to the east of Nottingham known as The Coppice and part of Coppice Farm (later Top Coppice Farm) was purchased.
Access for visitors and officials was provided via a sweeping drive from Coppice Road (now Ransom Road) protected by a gate and lodge cottage.
Goods and service used a drive to the north of the site meeting Coppice Road adjacent to the farm.
The architect Thomas Chambers Hine was a particularly successful and prolific local architect. He was responsible for many projects including public buildings, churches, schools and private residences in the Nottingham area. At the time of The Coppice Asylum project, he was also working for the Great Northern Railway including their main station at Nottingham London Road and goods warehouse. He also designed and implemented a significant expansion to the Nottingham General Hospital in 1854.
The foundations of The Coppice Asylum were laid by the Duke of Newcastle on 30th October 1857.
The architecture was in the Italianate style and had a corridor system, with a central administrative block including a chapel, the superintendent’s residence, then the male and female wings to either side. These were stepped due to the sloping nature of the site.
We were contacted by Janice who told us:
My daughter now lives in Hine Hall. My mother in law was a nurse, in both hospitals. Coppice Hospital also took in wounded soldiers during the war.
A three bedroomed flat at Hine Hall is (in 2023) valued at around £180,000.

