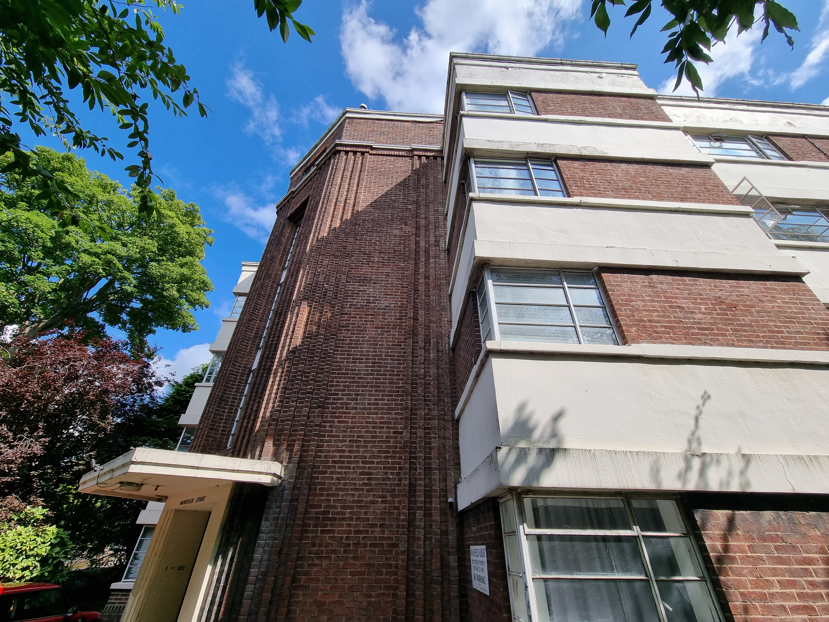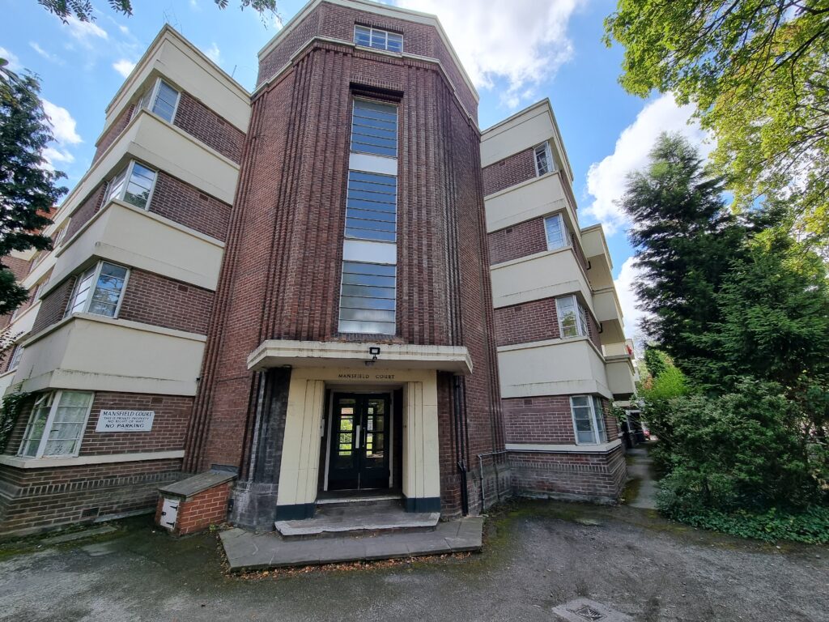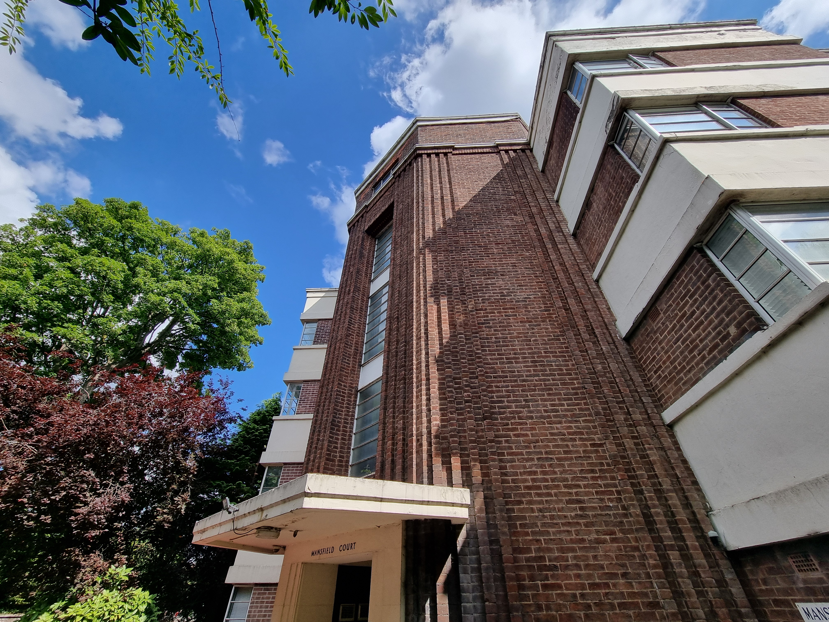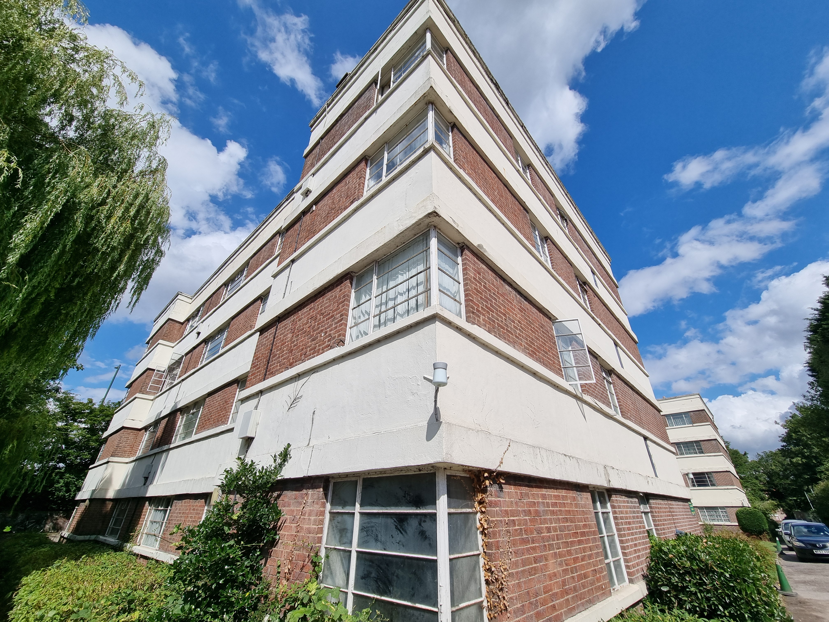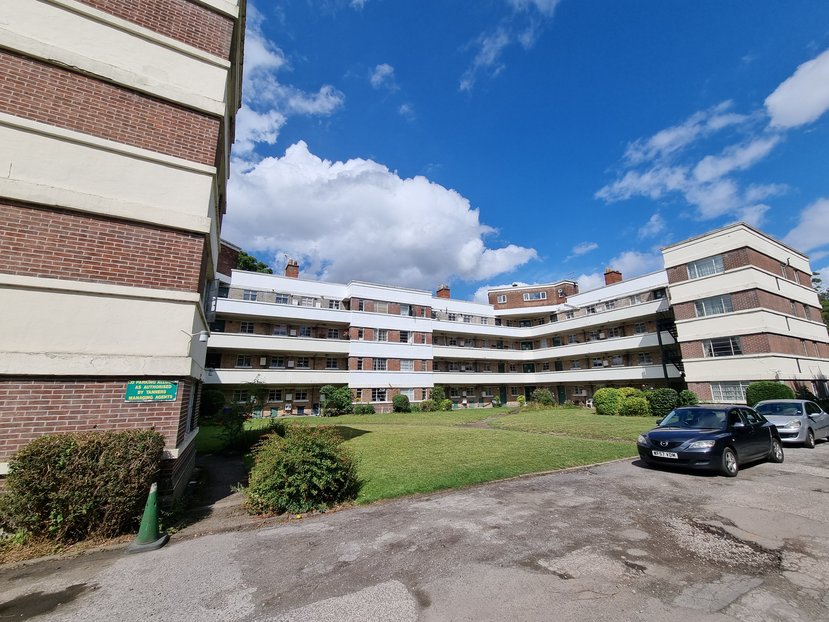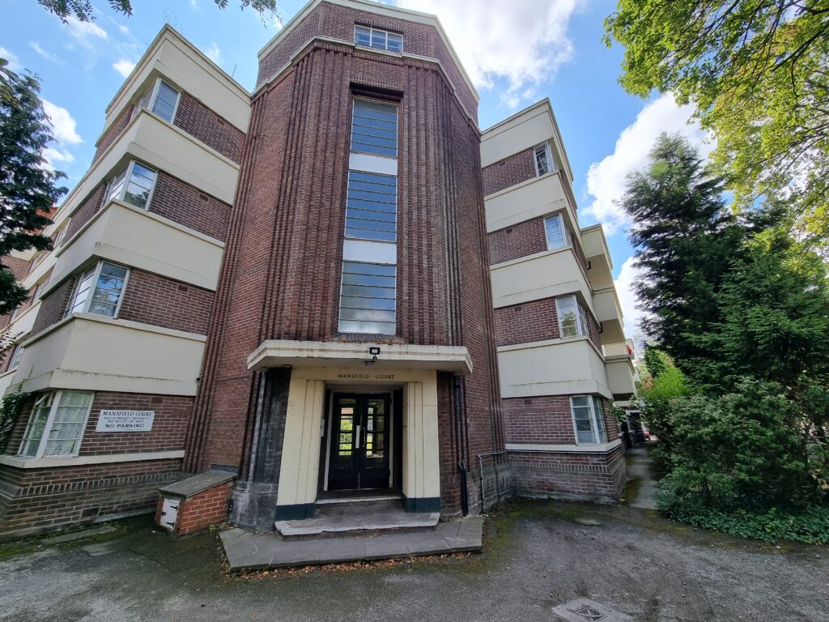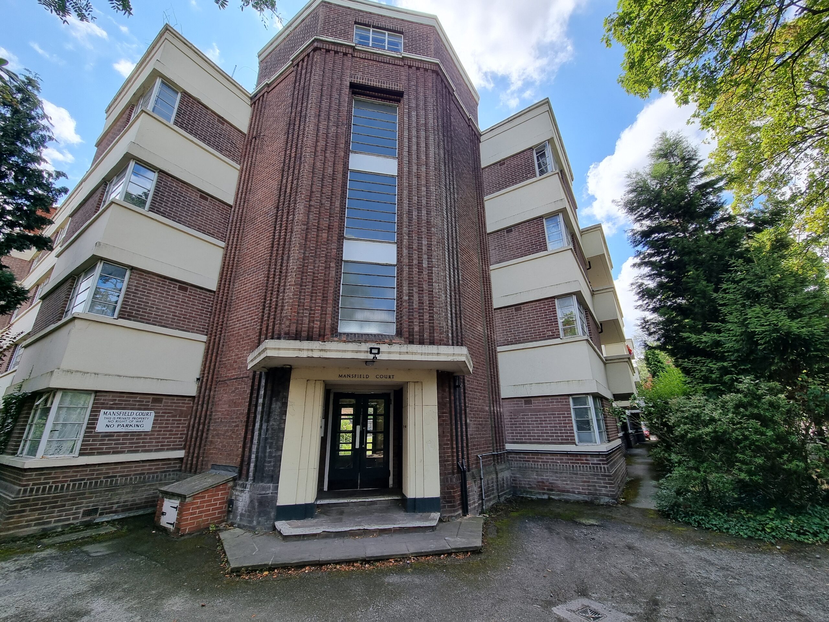Mansfield Court is an art-deco apartment block situated on Mansfield Road at the edge of Mapperley Park, opposite The Forest Recreation Ground. They are one of the earliest apartment blocks in the city and the design looks great even today.
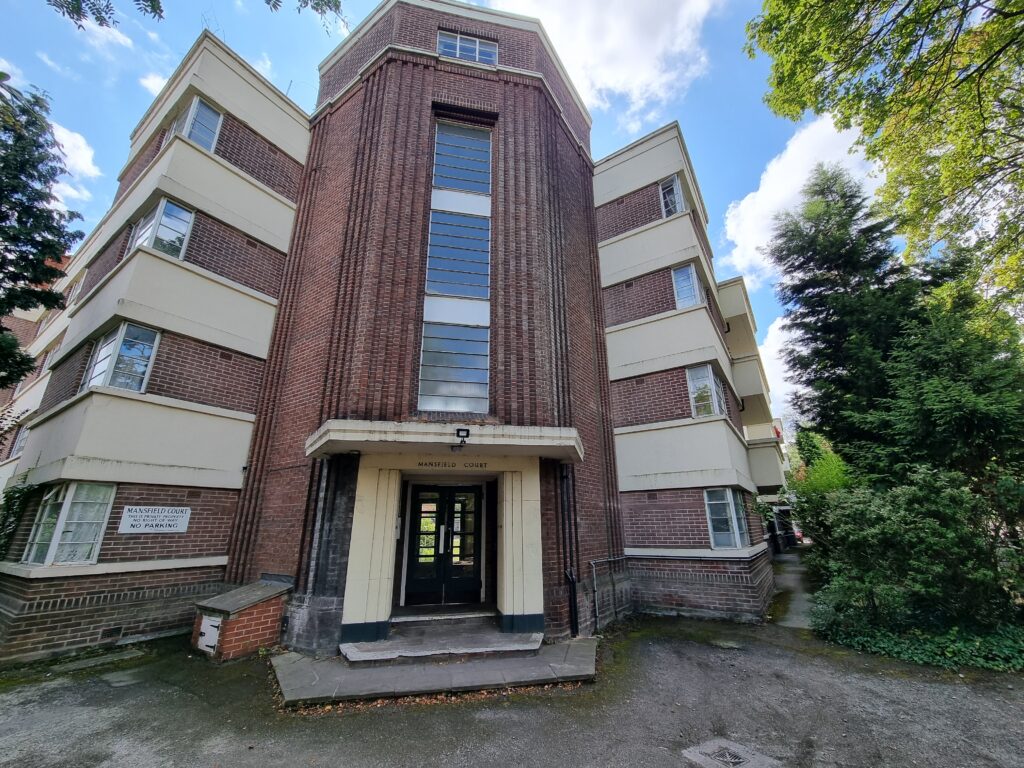
A reader messaged us after seeing the building on his daily commute, intrigued to know its history. We posted about it and soon enough, the comments came flooding in. These ranged from people curious to know about it, memories of living there in the past, to people who had worked at the building over the years.

What Are They Like Inside?
An estate agent recently listed one of the flats for sale, using this description..
This charming second-floor flat in a distinctive art-deco style block offers a harmonious blend of classic charm and modern living. As you step into the entrance hall, you’re greeted by ample storage space and original parquet flooring which extends throughout the living space and bedrooms. Bedroom one boasts a glazed door opening to a serene, private west-facing balcony, perfect for enjoying the evening ambiance, while the second bedroom benefits from fitted solid wood shutters, ensuring privacy and tranquility. The generous lounge/dining area, with its picture front window complete with solid wood shutters, provides a cozy yet elegant space for relaxation and entertainment. The kitchen comes equipped with an integrated oven and hob set upon tiled flooring. The bathroom features a white suite with the convenience of a shower off mixer taps, complemented by a separate WC with a washbasin. There is also recently installed electric panel heating and art-deco style slimline steel windows. Outside, there are communal lawned gardens and the property is positioned at the end of a communal walkway, granting some privacy. This flat is perfectly situated on frequent bus routes for access to the city centre and Sherwood’s amenities.
Mansfield Court – A History
Thanks to Lucy Brouwer, a local writer, researcher and tour-guide who specialises in researching and documenting architectural history, investigating local heritage in Nottingham.
Lucy told us:
I have often wondered about them myself, as I pass on the bus every time I travel into Nottingham. They turned up when I was researching my Deco in the Details walks as their architect, Cyril Francis William Haseldine (1893-1966), also designed Halifax House, the former Halifax Building Society on Milton Street (now home to the third Nottingham branch of 200 Degrees Coffee).
What do we know about Cyril Haseldine?
Cyril Francis William Haseldine was born in 1893 to William Haseldine, a Lace Manufacturer and his wife Edith Rose May Haseldine. Cyril was baptised in Beeston’s St John the Baptist Church in June of that year, although the birth had been registered in Basford.
During WW1, Haseldine was a member of the Territorial Army in France, then progressed from Lieutenant Signalling Officer to the rank of Captain in the 5th Lincolnshire regiment. He was wounded on the battlefield and wrote up his notes for the history of the regiment.
After the war he qualified as an architect and by 1921 he was based in an office on St Peter’s Church Walk in Nottingham.
Haseldine married Elizabeth Lepena Hope in November 1923 at Berkswell, Warwickshire.
In 1925, he was employed as Clerk of the Works on the Cahn Memorial Homes in Hucknall and was based at an office in Mansfield at Bishop’s Chambers on West Gate.
By 1931, he was back in Nottingham with an office at Kings Walk, possibly close to fellow architect Harry Alderman Dickman.
In July 1936 he began work on Mansfield Court, described by the Nottingham Journal as ‘Nottingham’s First Block of Residential Flats’.
The cost to build Mansfield Court was noted as £23,000 (about £2 million today) and the builder was John Cawley of Leenside. (The Cawley building still stands on Canal Street, Nottingham). John Cawley listed the Mansfield Court Flats and Halifax House among their achievements.
Mansfield Court was opened on 1 September 1936. The Nottingham Evening Post reported:
“New block in a modern style. Demonstration flats will be open for inspection by the public between the hours of 11 am to 1 pm and 3 to 6 pm from tomorrow, Sept. 2nd, until the end of the month”.
Furnished by Smart & Brown Ltd whose shop was on Bridlesmith Gate and is now part of Waterstones. The letting agent was G.S. Dowson of Byard Lane. Some of the “modern, self-contained flats” comprised two bedrooms and access to a garage.
Haseldine must have continued an association with Mansfield Court, as his father, William Haseldine (1868-1945) was living there at the time of his death in 1945.
Haseldine’s next big assignment was for the Halifax Building Society, at the time the largest building society in the world. The job was remodelling the building that would become their first Nottingham branch, Halifax House, on Milton Street, was also built by John Cawley. Moderne but classical, it was made from cast stone. Haseldine later took an office in the upper floors and stayed there for the rest of his career, remaining there after 1950 when he went into partnership with Frank Stanley Earles (1924-1974).
Haseldine went on to design flats for British Army officers in Nottingham’s Park Estate. St Helier Court was developed on the site of Jesse Boot’s house (and named St Helier after the birthplace of his wife Florence’s on Jersey). This is a brick building in a classical revival style, with a symmetrical horseshoe plan.
Other jobs for Haseldine included Bullwell Drill Hall in 1937, as well as other Drill Halls for the Territorial Army in Beeston and Newark. He built several modern factories (including in this textile works in Ilkeston in 1949, possibly the now demolished Charnos works.). In WW2 he served in the Royal Engineers. One of the latest jobs with his name attached was New Ollerton Miner’s Welfare.
In 1949, CWF Haseldine was President of the Nottingham, Derby & Lincoln Architectural Society and was heavily involved in the RIBA conference which came to Nottingham in that year.
Haseldine died (aged 73) at his home The White House, Main Street, Keyworth on 16 August 1966 after illness. Frank Eales continued the firm, which had by then become FS Eales & Partners, until his death in 1974.
17 August 1966, Nottingham Evening Post (BNA) reported on Mansfield Court, stating they were *not technically the first flats in Nottingham, that honour goes to The Victoria Dwellings, near Sneinton Market.
You can learn more about Nottingham’s buildings and its architects in various tours run by Lucy Brouwer. Find out more at https://thelucybrouwer.com/
